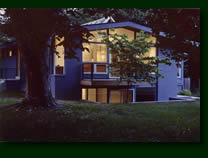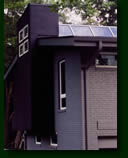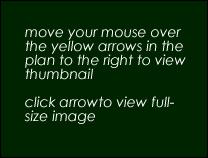The House:
A 1970's red brick ranch on a corner lot, one story and basement, with the expected biparte plan - living area to right and ahead of the front door and sleeping rooms to the left of the door along a three-foot corridor studded with doors. While the living /dining area had a triangular glass wall, the bedroom wing felt dark, narrow and cramped.
The Site:
A corner lot in an area of eclectic small homes close to the Capitol.
The Program:
|
The Design Strategies:
- The Big Move: Slice open the roof and insert a 45' long skylight -- nearly the length of the house -- creating a powerful axis of light to unify the various small functional spaces, all of which participate in the constantly changing drama of light. Open the hall with clerestory glass into bedrooms and bath to let in light.
- Focus on space beyond by glazing corners with glass to glass, providing vertical slices of light and bringing outside "inside".










