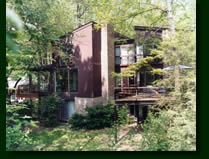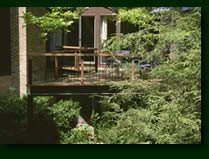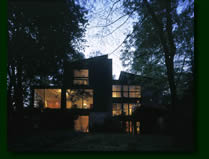The Clients:
A couple with two children, sensitive to materials, form and details who wanted a clean, modern renovation of a timeless nature.
The Site:
A treed lot backing onto a ravine in a neighborhood of eclectic housing. This house is one of a handful built of similar materials, but different forms, in the 70's.


Program:
- open house to ravine views
- renovate kitchen
- make space for an eating/homework table
- create flexible family living space
- focus on the edge between indoor and outdoor living areas

Design Strategies:
- Combine Rooms: remove interior walls and redefine the spaces to create views from and into the kitchen.
- Exterior Walls: remove the exterior walls and replace with 8' floor-to-ceiling sliding door units.
- Corner: where doors open at the corner, a triangular balcony was hung from the existing building.
- Interior Details: White paint, trimless openings and a minimal baseboard all were chosen to emphasize view, not wall. The curves of the cabinetry, desk and mantle are reminiscent of a Japanese bench that the clients found pleasing.
- Outside Details: the siding color was matched and metal and wood were used for the decks. Details were developed to lighten the appearance of the rail and attention paid to the places where materials are joined.
- Breakfast/homework table: a small addition with skylights was enough to make space for a table and book storage.
|
|
||||||||||||||||||||||||||||||||||||||||||||||||||
|
 |










