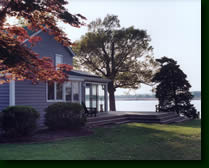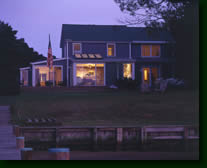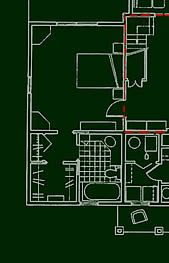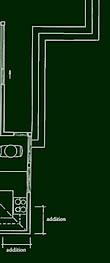| |
The
House:
In the middle of this very small, quite unremarkable house, we
found a barn. Ceilings were uncomfortably low, 6’5”
in the former barn, and 7’-0” in three ‘shed’
structures, earlier additions around the barn perimeter.
|
The
Program:
- Renovate,
creating a home that feels spacious, light,
and
part of the river landscape.
-
Retain/reinforce the existing building’s simplicity and
lack of pretense.
-
Enlarge the kitchen and living areas, budget allowing.
|
 |
The
Solution: “Smoke and Mirrors”
-
Make small feel large and closed feel open, purifying the interior
spaces, adding minimally.
- Remove
interior walls entirely between the living area (the old barn)
and the dining room, kitchen, and enclosed porch (two sheds).
-
Uncover & expose original materials:
|
- barn
siding at interior walls, weathered and still paritally-painted;
-
rough-hewn second floor joists in the barn, now whitewashed;
-
sloped shed ceilings, adding skylights;
- random-width
heart pine flooring, refinished;
-
clapboards, repaired & painted.
- Replace
river-facing walls with floor to ceiling glass doors and decks
beyond
|
 |
|
| The
original barn is now clearly framed by the surrounding sheds, whose
interior spaces are defined only by changes in ceiling height, lighting
and furnishings, allowing uninterrupted views of the river. |
|




