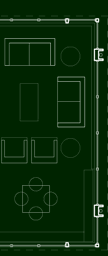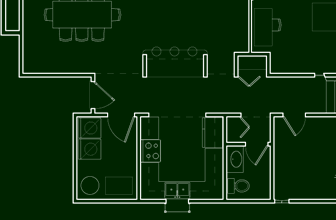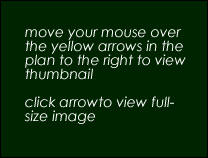 |
|
| |
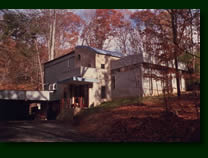 |
The
Site Challenge:
The
house is located at the top of a beautiful lot, on which the owners
have developed a lovely garden seen from all the rooms. The house
was entered from the carport level by climbing a formidable and
uncomfortable straight run of 14 risers with no overhang or shelter
from the weather. The entry itself was a low cramped space. |
|
The
Program Requirements:
The building
needed an inviting entry, a distinct living room, a second full bath,
a study and storage. The focus on the garden from within was to continue. |
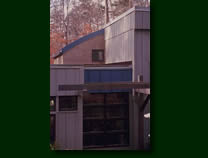 |
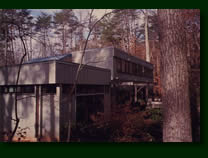 |
The
Design Strategy:
-
Reinforce the simple geometry of the original form with the new
space repeating the shape and original material of the existing.
Stress the entry as a joint between the old and new with the stair
now expressed as a tower.
- Extend
the siding and color to the living room addition, stepped down
from the old living area, to provide a higher ceiling appropriate
to this larger space. Clerestory glazing provides light with privacy
on two sides. The rear of the addition, like the original, opens
up to the garden view.
- Compose
the sculpted entry and stair in contrast to the larger horizontal
form. This plays against the background building and its similar
addition, with color texture and material changes. It announces
the entry to the street and the open design within allows glimpses
of the garden beyond.
|
|
|
|
|
|


